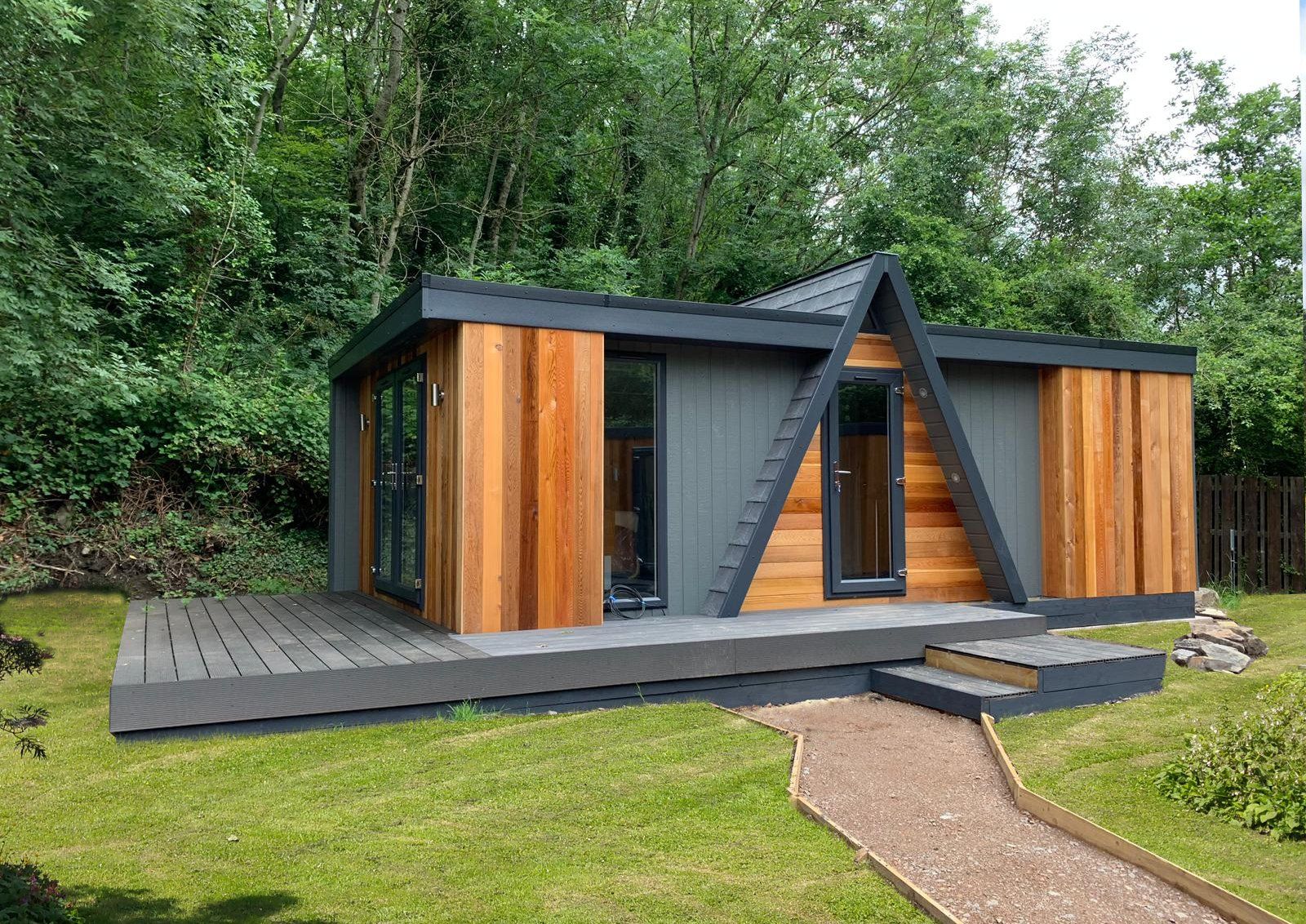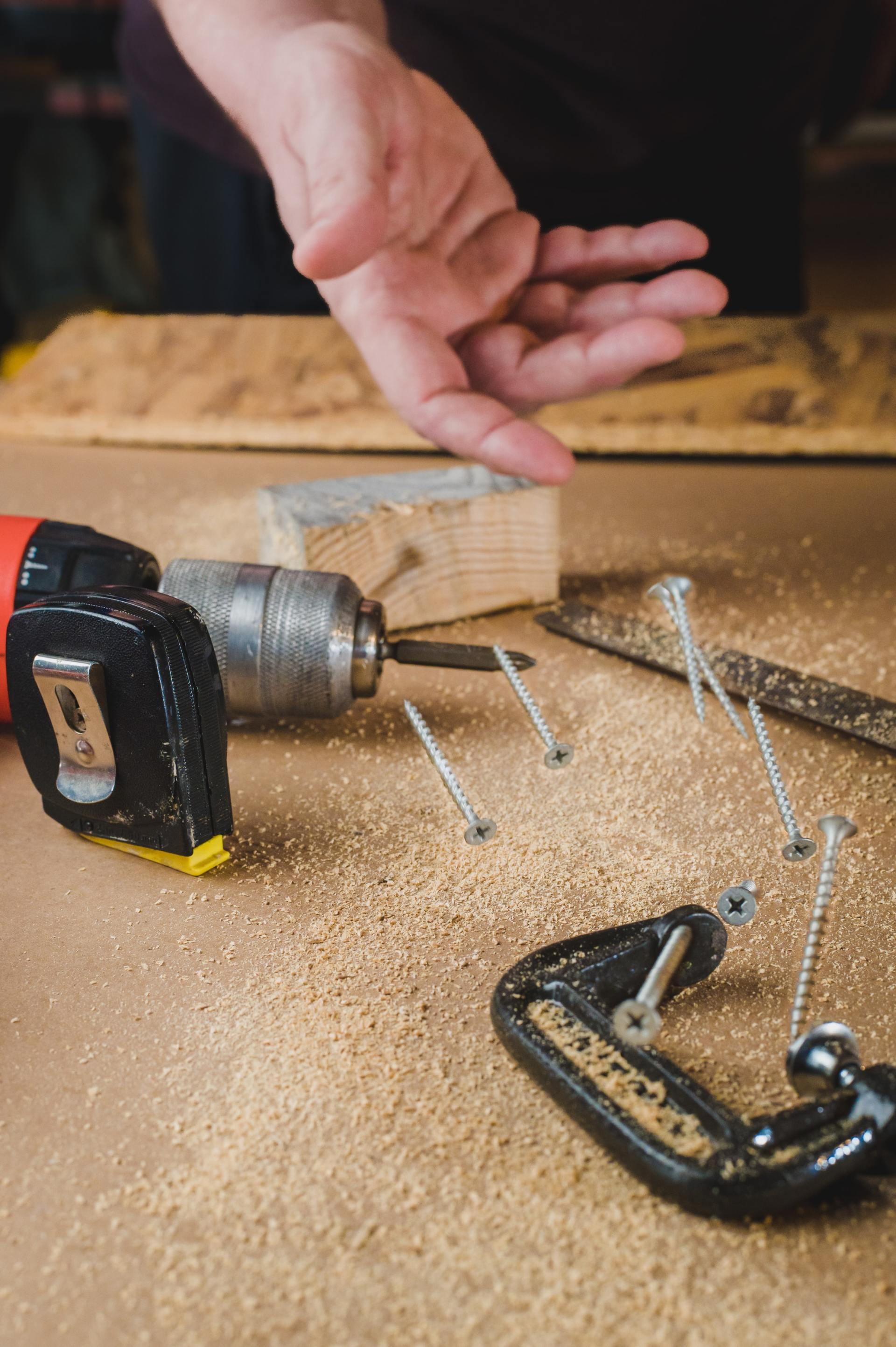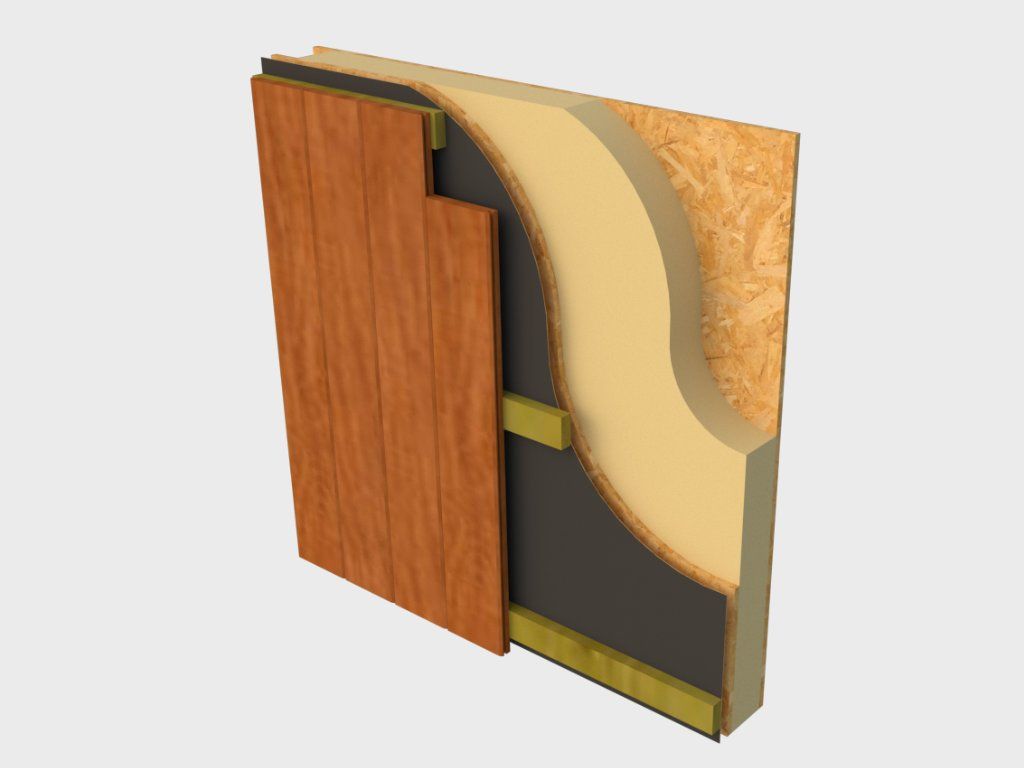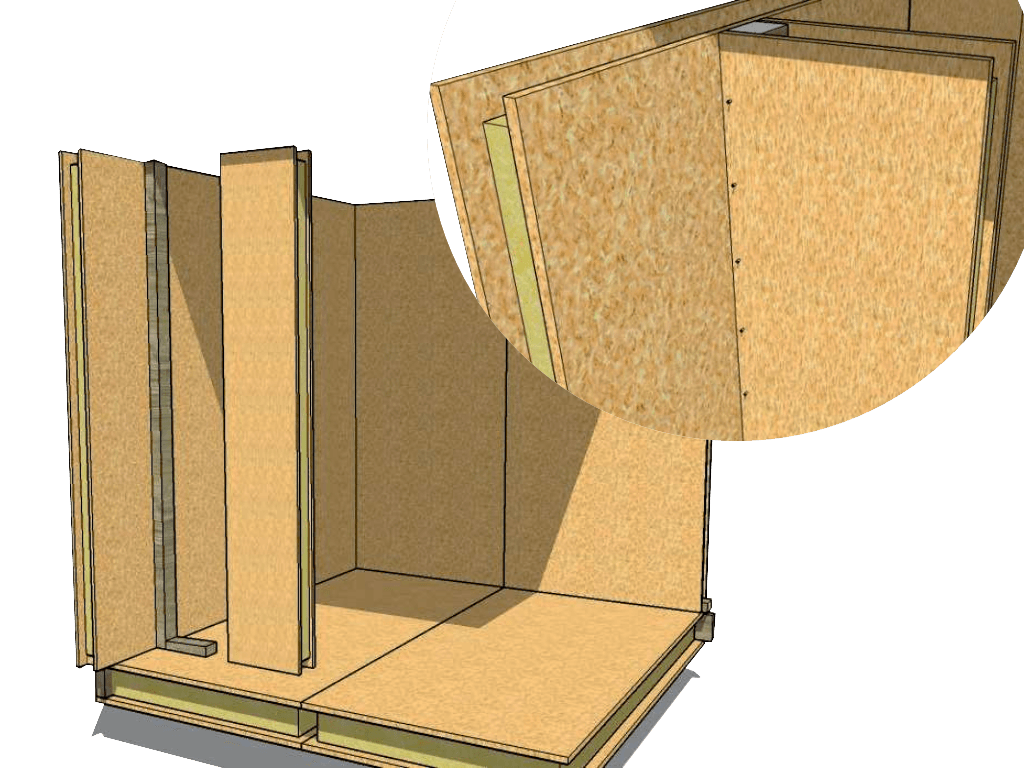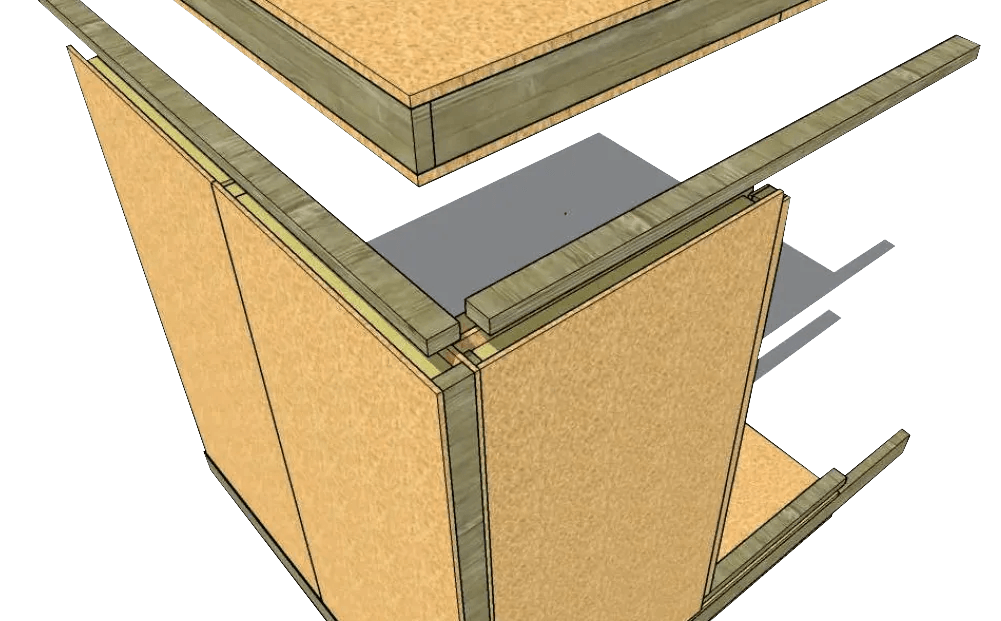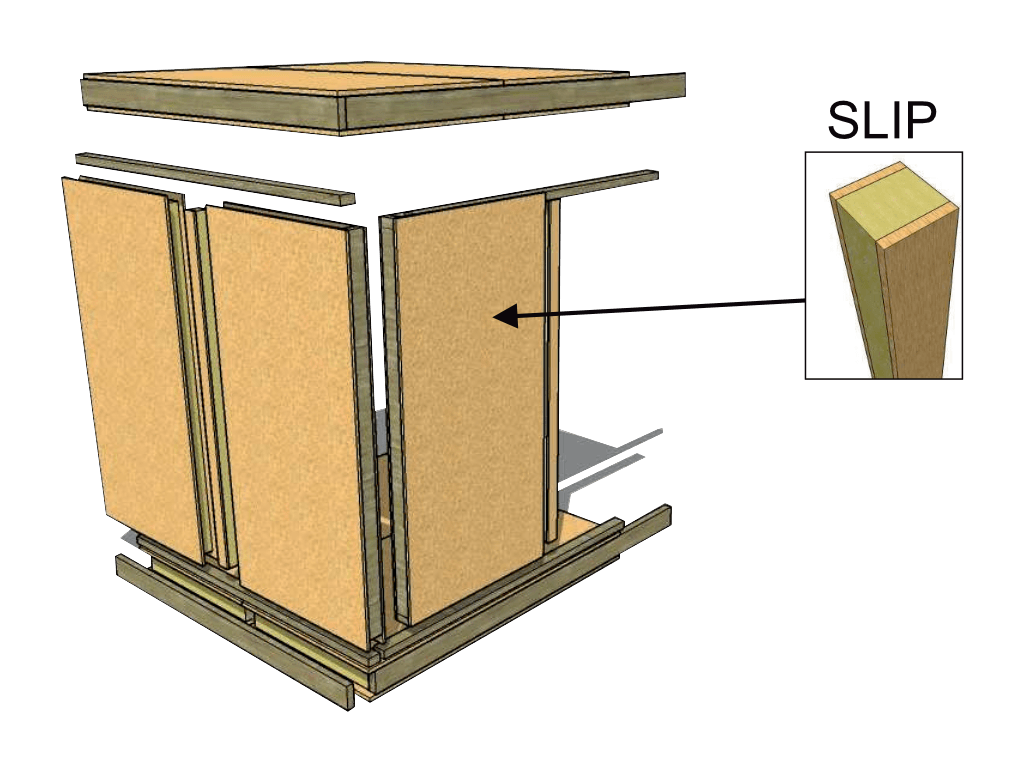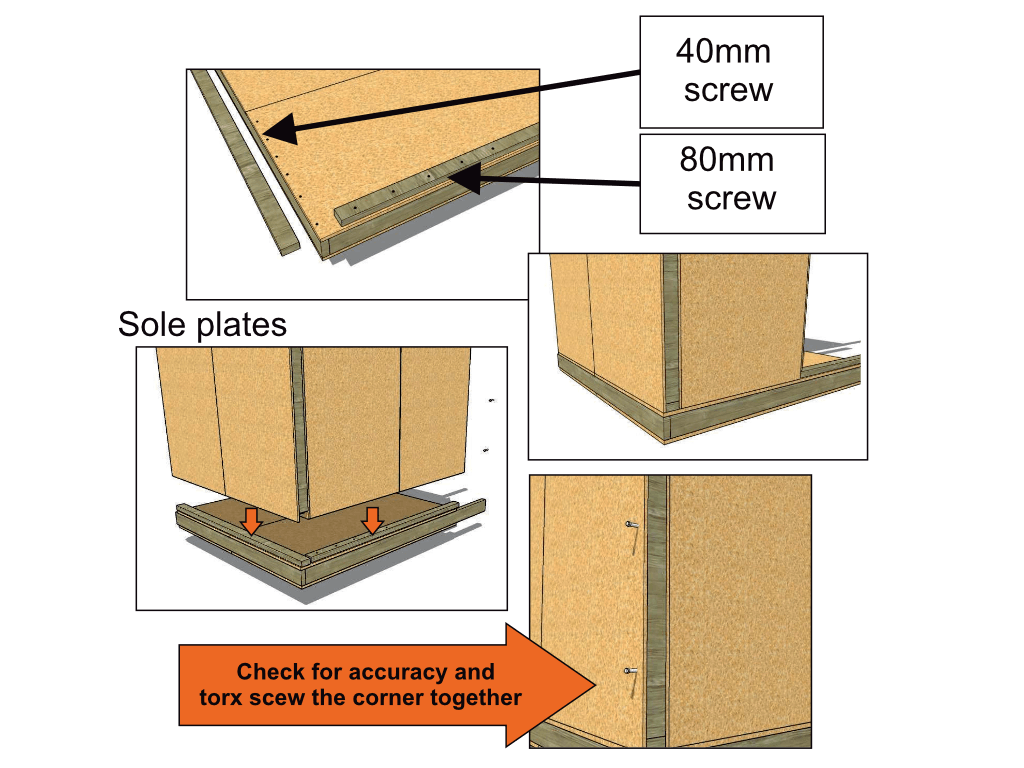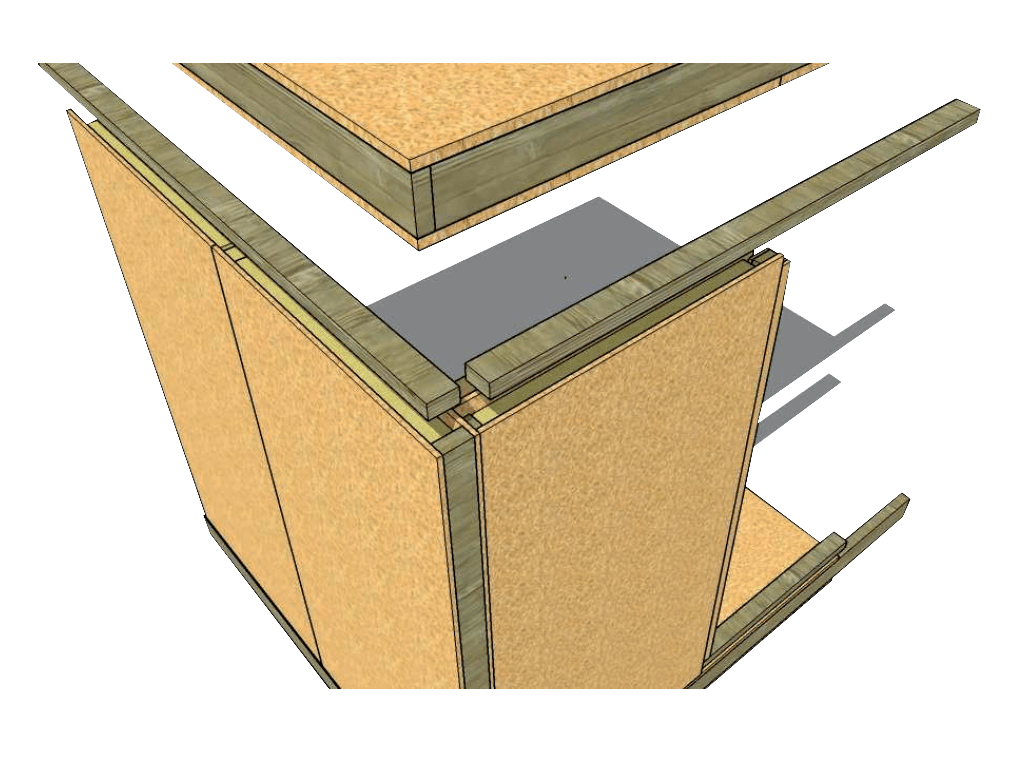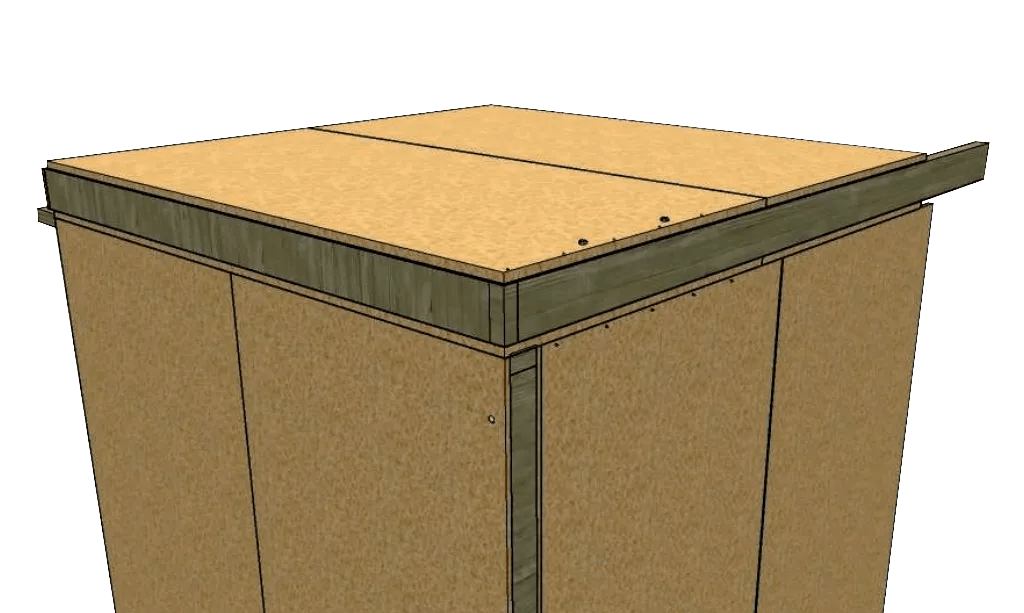WHAT ARE STRUCTURAL INSULATED PANELS?
The Benefits of Structural Insulated Panels?
Structural Insulated Panels are a perfect fit for your garden habitat. With their high thermal values for year-round comfort, plus the ease with which the buildings can be preassembled and simply dropped into place on-site. They have fantastic thermal and labour efficiencies.
The adaptability and speed of construction, the styling flexibility and high performance, combined with cost savings, means no other form of construction comes close.
The Chosen Building Material of Our Century
Structural Insulated Panels are a high performing building material used in residential and light commercial buildings in the U.K. and the world. The panels consist of an insulating foam centre, that is sandwiched between two
structural boards, usually O.S.B (Oriented Strand Board). O.S.B has a similar construction to plywood.
SIPS are constructed in factory controlled settings ensuring that the quality and fit give a better build result when affixed together. This results in a thermal efficient, labour efficient, cost effective solution to your build.
Before You Start Building Your Kit
Please check the condition of all parts. If you find some slight damage to corner of panel during installation, this should not affect the structural integrity of the panel.
It is important to store Panels in dry conditions.
Storing panels in wet conditions will adversely affect the performance of the panels and may cause fitting problems. Panels fitted in wet weather can swell at the seams. Use of a plastic sheet during build can prevent water damage and keep floor clean.
Foundations differ for each build, efforts should be made to fix or anchor the building to the base or piles. A level base is essential.
Any timbers cut to size should have ends retreated with suitable preservative.



